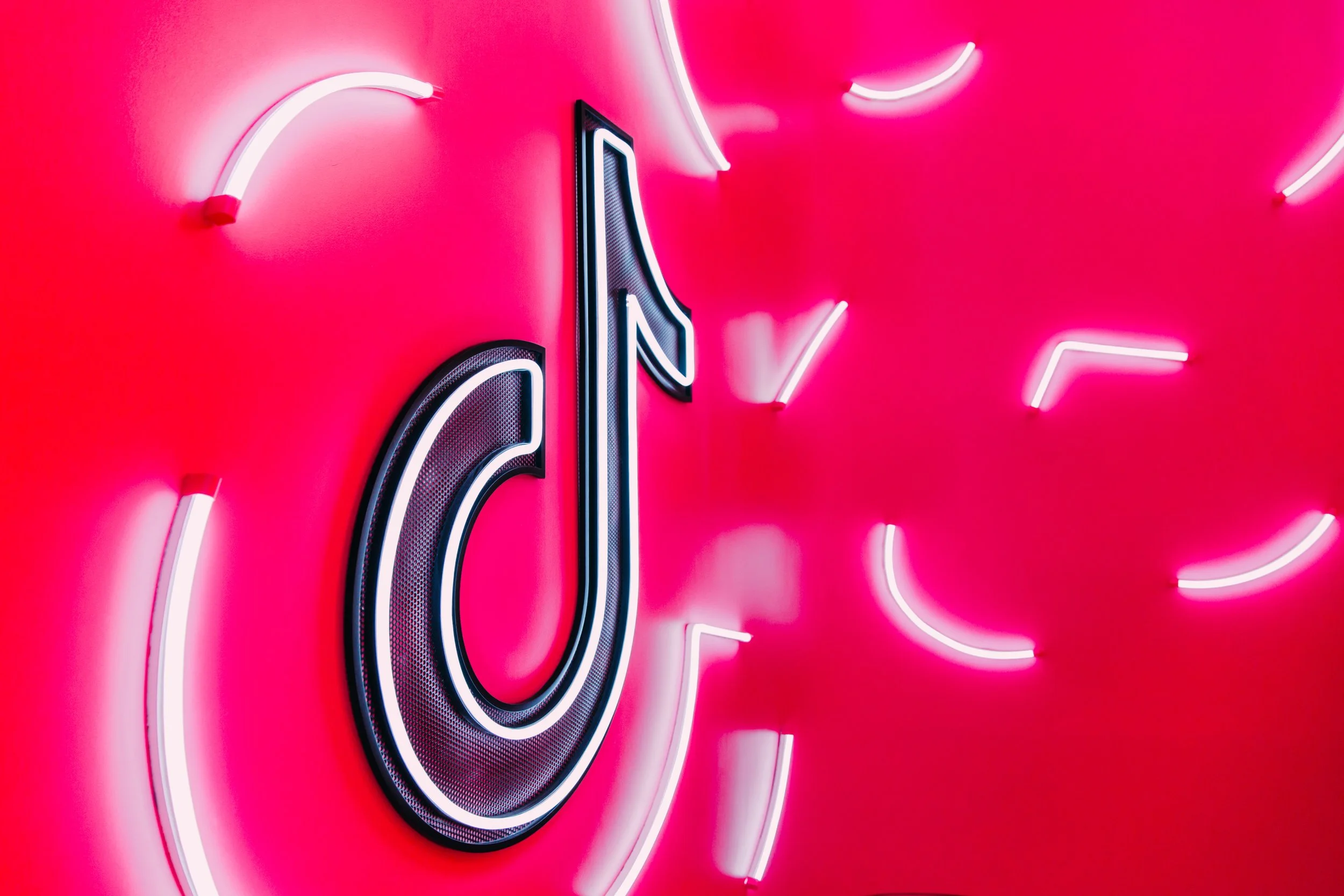TikTok // New York HQ
TIKTOK’S NYC HEADQUARTERS
Workplace + Creator’s Lounge + Production Studio + Event Space
-TikTok-
To solidify its NYC presence, TikTok took over the top 5 penthouse floors in the iconic H&M building of Times Square, NY to build a multi-faceted interior playground for their main global sales office, a production studio fit with a creator’s lounge and green room, a multi-story event space, and many more touchpoints to showcase the TikTok brand in an experiential focus.
Role: Art Director/Experiential Design Lead @ TikTok. Developed creative direction for the NYC workplace and environment. Worked closely with the internal global real estate team at TikTok, along with Gensler for architecture and interior design execution.
OBJECTIVE + STRATEGY
Objective: to build an inviting and functional space for employees, guests, creators, and partners alike for main office duties, campaign content creation, live-streaming, and events.
Strategy: translate the TikTok brand into physical touchpoints, digital interactions, and custom mural installations, while delivering a collaborative and dynamic workplace for employees once back in the office.
Outcome: two top floors of event and communal space adorned with custom furniture, inclusivity zones, all-hands bleacher seating, and an interconnecting stair featuring the TikTok Razzmatazz pink; three lower floors of employee-focused workplaces fit with collab zones, height-adjustable desks, plentiful touchdown points and conference rooms, and spectacular views of NYC
After stepping out of the elevator into our main lobby, guests are greeted by a 20'+ LED wall that wraps from wall to ceiling for an enveloping TikTok environment, showcasing custom content developed by the in-house creative team.
The main cafe is a collaborative environment with strategic seating arrangements to support an alternate working space mixed with cafeteria seating and food service. A series of rope installations divide the main circulation points with seating areas.
Finishes and materials were all hand-selected to tell a story within each of the interview pods, all of which were inspired by NYC and TikTok cultural moments.
The main reception space greets guests with extruded circular shapes, reminiscent of NYC Metro System visual identity and graphic language. These cylinders are created from circular conference rooms situated with vertical LED lights mounted on the drywall, customized with TikTok core colors Splash + Razzmatazz patterns.
Each floor has a designated Pantone color and theme, which is translated to the elevator lobby wall, floor, and ceiling, and into room names and signage throughout. For example, floor 55 is dubbed "Manhattan FX" and paired with a chromakey green paint, hinting to the use of the green screen effect used in many creator TikTok videos.
All of the gender-neutral bathrooms within the project have unique tile work: cheeky sayings based on trends within the app come to life in hexagonal penny tiles.
Photography: Benny Chan | fotoworks.cc


















